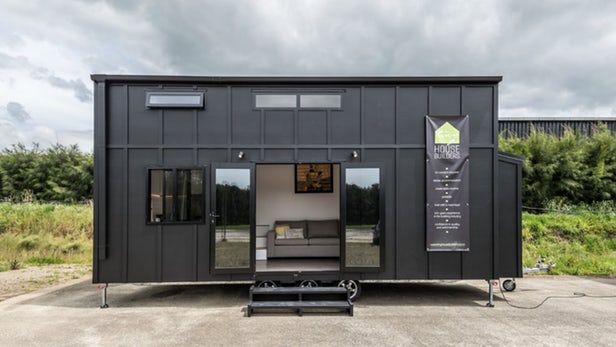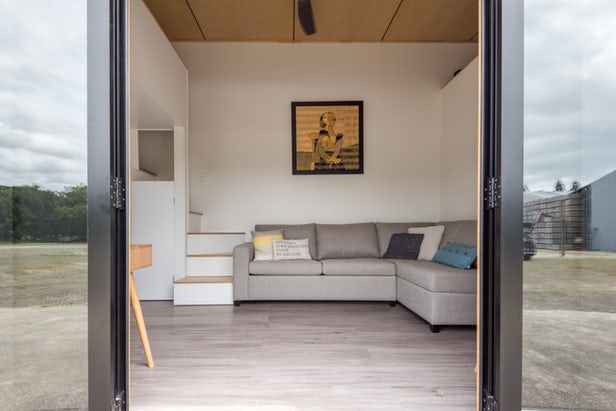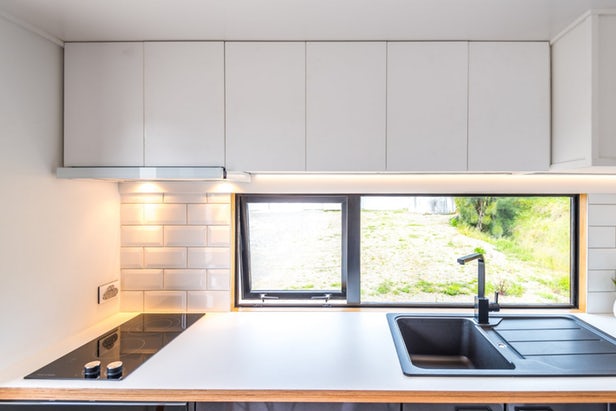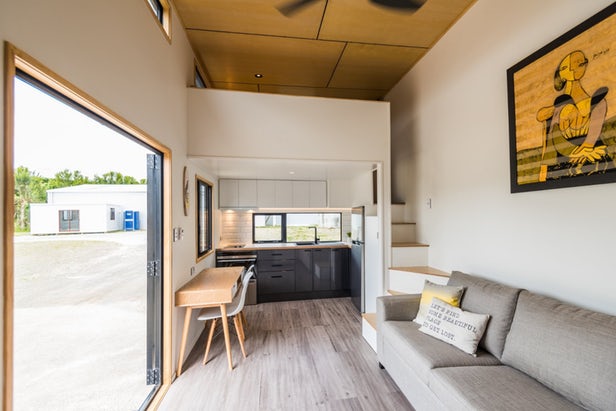Pohutukawa tiny house is designed for big living
July 27th, 2018
 New Zealand-based and family run studio Tiny House Builders has recently launched its impressive and sophisticated Pohutukawa tiny house on wheels. Pushing the boundaries of what we're used to seeing in a tiny house, the Pohutukawa home has been designed to accommodate up to six people; a big move considering most tiny houses only accommodate two to four guests. Furthermore, the home has been created to offer comfortable and practical permanent living, with a strong focus on creating fluidity between the interior spaces and outdoor living.
New Zealand-based and family run studio Tiny House Builders has recently launched its impressive and sophisticated Pohutukawa tiny house on wheels. Pushing the boundaries of what we're used to seeing in a tiny house, the Pohutukawa home has been designed to accommodate up to six people; a big move considering most tiny houses only accommodate two to four guests. Furthermore, the home has been created to offer comfortable and practical permanent living, with a strong focus on creating fluidity between the interior spaces and outdoor living.
"After hours of researching different floor plans, styles and towing rules here in New Zealand, I couldn't find anything that suited our indoor-outdoor lifestyle better than the now Pohutukawa layout," Rebecca Bartlett, Managing Director at Tiny House Builders tells New Atlas.
Bartlett chose to create the original Pohutukawa tiny house on wheels as an investment to place on her block of land and rent out, creating additional income while on maternity leave. The design also meant that the home could be moved directly onto her site without disruption to the existing connections, while avoiding the additional costs of architects, engineers, surveyors and consent fees. Furthermore, the Pohutukawa tiny house can be moved and instantly transformed into a family holiday home down the track with minimal cost.
"We were planning to have another maternity leave period with reduced income so were looking at alternative revenue streams," says Bartlett. "We looked at building a 60-sq m [646-sq ft] unit, however, the rent we would get in return for the cost of building meant it was not a viable option. It was going to be thousands of dollars for service connections, architects, upgrading the existing house connections, Geotech report, etc. So we started looking at alternative options. We looked at house buses, caravans, cabins, etc., and then discovered tiny houses. We wanted to create good income off it, so wanted it to feel like a home, not temporary accommodation and the 3.5-m [11.48-ft] ceiling height certainly does not feel like a caravan."
The Pohutukawa tiny house is built on a flat deck custom designed trailer, eliminating the need to build around wheel arches and offering an economical permanent housing solution. The home measures 3 m (9.84 ft) wide, 7.5 m (24.6 ft) long and 4.2 m (13.78 ft) high, boasting an overall interior space of 33 sq m (355 sq ft), including the two mezzanine lofts.
"We built the home on a separable trailer as the towing weight in New Zealand is light at 3.5 ton, and the 3-m-wide (9.84-ft) double loft homes are too heavy," says Bartlett. "It is more of a permanent solution rather than a smaller tiny house that would be moved more frequently."
Photo
Built using timber framing, steel mid-floor and ceiling frames, to achieve a greater head height in the mezzanines, the interior of the home is lined with 9-mm (0.35-in) ply. Polystyrene from industrial waste is used for insulation underfloor, and the walls and ceilings are insulated with Earthwool. The home is clad with ply board and pine battens, and finished with a Resene Cool color paint, chosen for its reflective properties that help protect the timber from the elements and keep the house cooler, especially important considering its dark color.
"Our windows are all double-glazed and both panes are toughened for safety, insulation and to become road safe," adds Bartlett. "Transporting a tiny house is like subjecting your home to an earthquake and a hurricane at the same time, so they need to be built strong!"
The Pohutukawa design includes an open living space with a custom-made commercial-grade fold-out sofa bed with storage under the other two sections of the sofa; dining/office zone; full kitchen complete with dishwasher, oven/microwave, stove top, range hood, sink, fridge/freezer, overhead and under bench cupboards and drawers, and pantry; storage area; two elevated mezzanines; European laundry; and a bathroom featuring a 900 × 900 mm (35 x 35 in) shower, vanity, toilet and heated towel rack.
 The master mezzanine features a queen-size bed and easy access stairs. The loft boasts standing height dimensions, making it feel spacious and easy to get in and out of bed without having to crawl into the space. The second mezzanine can be used as an additional twin bedroom for the kids or as a quiet retreat.
The master mezzanine features a queen-size bed and easy access stairs. The loft boasts standing height dimensions, making it feel spacious and easy to get in and out of bed without having to crawl into the space. The second mezzanine can be used as an additional twin bedroom for the kids or as a quiet retreat.
In addition, the home includes rainwater collection, composting toilet and ceiling fans to create airflow throughout the home.
 Each of Tiny House Builders' homes are client specific and customizeable, however, for a fully completed Pohutukawa Tiny House, the price will typically set you back around NZ$130,000 (US$88,200).
Each of Tiny House Builders' homes are client specific and customizeable, however, for a fully completed Pohutukawa Tiny House, the price will typically set you back around NZ$130,000 (US$88,200).
"We are currently building our new Pohutukawa show home, which will be complete in the next month or so," says Bartlett. "It has an increased mezzanine size to suit 2 x single beds with space in between, making the overall home 3 x 8 m [9.84 x 26 ft], with more room in the bathroom and laundry. We have included some super exciting design features and can't wait to release it."
Sourc: Tiny House Builders via Inhabitat
Ref: newatlas.com

